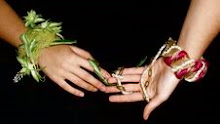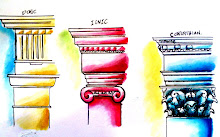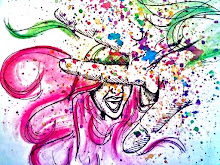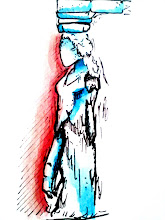Sunday, December 20, 2009
LOGO!
Monday, December 7, 2009
See My Name in Lights
Tuesday, November 17, 2009
Tuesday, November 10, 2009
So You Think You Can Graffiti?!
Case Study: Collaboration
Case Study- Perspective
Friday, October 30, 2009
Case Study-Axon Final
So You Think You can Spook?!
Thursday, October 22, 2009
Render-Render-MIDTERM!
Friday, October 16, 2009
Case Study: Plan it out!
So You Think You Can(t) Draw?!! Scale Figures
Another So you think you can draw! I have been having a lot of fun doing these projects because i can freely use my creative mind. So far it's been working out pretty well. For this assignment we had to draw three pictures showing scale. I decided it would be unique to choose alice in wonderland and her transition from small to huge in the film. Overall i feel that this piece both mets the assignment and is aesthetically pleasing!
Friday, October 2, 2009
Friday, September 25, 2009
Stepping Toward the Present(ation)
Thursday, September 24, 2009
"oh tell me why do we build castles in the sky"
Color Me Photoshop!
Tuesday, September 22, 2009
Thursday, September 17, 2009
Ready...Set...Render!
Sketch it UP!
Sunday, September 13, 2009
North Perspective
In Pla(i)n View...
Thursday, September 3, 2009
Thursday, May 7, 2009
To inspire...would be an awfully big adventure
Wednesday, May 6, 2009
Coming Full Circle

a group of interdependent organisms inhabiting the same region and interacting with each other [1]
During the 19th and early 20th century there became a split between architecture and design. Architects felt that design was for woman and only dealt with aesthetic appeal: the delight rather than commodity, firmness and delight. Today, architects have come together to form some sort of super-group where aesthetic appeal become greatly integrated into the design of the space another reason why this major has become so important. “Architects have become more interested in interior design, and artists are exploring the built environment as part of their creative practice…” (Massy p.219)
Roth explores communities and defines them as a place where people can "create environments for groups of people living and working together in ancestral traditional ways" (Roth, 607)
He speaks about smaller communities like those built by Andre Duany and Elizabeth Plater-Zyberk. These were vacation homes at Seaside Florida that became what he called a "community based on movement on foot." This was achieved through making the distance between spaces smaller. This is an example of the many ways one can develop a sense of a close-knit community.
stew-ard-ship

"Alongside new builds with sustainable elements, there is also a trend to refit and refurbish existing buildings: a sign of increased interest in sustainability and in the historic past". (Massy pg2) The new word in the architectural world according to not only Massy but also every architect you speak with is Sustainability. This idea that architecture should either not damages the earth that we live on but rather preserve it or improve it. During the 21st century architects have been making a consciences effort to bring their stewardship to the Earth. The ice Hotel in Sweden is a hotel that melts every summer and is rebuilt every winter. The fact that it is made entirely of ice is a good way to think of architecture becoming one with the earth or in this case being made out of the earth Something that is closer to home is the Proximity hotel in Greensboro NC: the first Platinum LEED certified building to ever be built.
au-then-ti-ci-ty – genuineness

“Architects using this style were in search of a Classicism that was timeless.”
Authenticity brings a definite richness into the world that we live in. It is something of originality or being one of a kind. Living in New York I closely relate Authenticity to food! Living in Brooklyn I am closely related to the authenticity of Italian cuisine. With Italian cuisine on the mind I think about all of the accomplishments the Romans and Greeks have done. The New Acropolis Museum is a playoff of both innovation and authenticity. While the building is structured with glass and iron, materials used way after ancient Greek times; it also celebrates the authenticity of ancient Greece by becoming a historical preservation for an archeological sight.
in-no-va-tion- introducing something new

“Without change there is no innovation, creativity, or incentive for improvement. Those who initiate change will have a better opportunity to manage the change that is inevitable.” - William Pollard
Innovation is what keeps the world thriving. Without fresh ideas we would still be trying to replicate the Parthenon a million times. Previously speaking about my roots in New York, graffiti also comes to mind. Seems like I’m not the only one who thinks that Graffiti is a huge part of New York. The graffiti gate is a transformation of unique abstracted design of what would be painted on walls. Instead of this, the building itself is the graffiti. Its integration into the structural aspect of the building brings life to the building, which is a definite symbol of the life that is brought into the city.
Throughout this semester my professors have pushed that we think out of the box and to always be innovative. It is good to look upon others for concepts but our ideas should transform into something that has maybe never been done before. If you always keep your eyes and mind open it is extremely easy for one to succeed in the architectural and design world.

In conclusion…
This semester has been a rollercoaster of ups and downs. What I have learned throughout this semester is to live by all of these words. I am now in a close-knit community called IARC where ideas can be exchanged friends are made and all-nighters are pulled. This community has pulled me through many difficult times and is preparing me for the larger community that I will be entering: the real world. I must learn how to use stewardship to give back to my community through design. Learning about building construction, materials and LEED is important in my potential to give back to the community. I can come out of here smarter in order to built for the community instead of against. One thing my teachers always taught me is not to lose myself. My heritage, background, and personality are what shapes that I am and my design approach. I have learned how to use techniques in class and apply them to my own style. Finally there is innovation. I feel that with the other three words I can become a successful innovative architect and make something in this world better.
Wednesday, April 29, 2009
Pair[ing] Down




















































