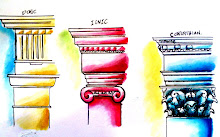


"We live in the present, we dream of the future and we learn eternal truths from the past."




As human beings we look for ORDER. In architecture we have different orders : TUSCAN DORIC IONIC CORINTHIAN COMPOSITE. This is basically writing down the rules so it becomes easy for one to categorize and recognize a building type. One can tell what time period something was built in according to it’s order. They slowly progress over time and become more detailed as the years go by. This was created by the Greeks and later perfected by the Romans by using detail and size. In drawing class, we learned that you can be graded on a certain project not according to what you draw, but rather the order in which you display your work. In drafting, if we didn't have order in scale and measurements nothing would be precise and if you sent your sketches to be built it would never come out right.

In architecture, we build off of inspiration. Most of the time inspiration comes from a SOURCE. We link our sources to concepts which end up forming our own idea rather than an exact replica of the source in which we got it from. In studio we read creation stories and were then assigned to build something using minimal materials that truly created the essence of the story. In this case the story was the source or the inspiration. My story was the moon and the morning star and my concept, or essence was two bodies intertwining to become one. In architecture our sources can sometimes be prototypes.
PROTOTYPE: ARCHETYPE: HYBRID




When an artist sits down to draw a scene, the object that he is looking at is the prototype while the sketch that the artist has created is his own imitation of the prototype. The image that the artist has drawn now becomes and archetype. I was searching for inspiration for my vignettes for studio and stumbled upon this image (http://flickr.com/photos/rosie_hardy/2490330188/in/photostream/) from an an artist names Rosie Hardy who does photography and digital enhancement.I then decided to draw my own interpretation of that image to become my work of art shown below.(I created my archetype based off of the prototype, the image.)
(For more information about Rosie Hardy visit her blog at http://nacedesign.com/blog/)

ARCHETYPE: an original that has been imitated. The temple of Athena Nike in Athens is an archetype of the Parthenon. It uses the same post and lintel construction but columns do not go around. Instead, columns appear on the front and the three opposing walls are solid. This provides less visual appeal than the prototype but maybe more structural support and enclosure space.
HYBRID Mansion Carree Nimes France. When I think of the word hybrid, I automatically think of the hybrid car. The hybrid car is taking two things, the fuel run car(prototype) and the electric powered car(the archetype) to become one car that uses both parts. This idea holds the same truth with the mansion Caree because while it holds the same foundational structure as the Parthenon, it incorporates the same style as the Temple of Athena Nike. It is a combination of both in the most way by having the effect of columns going around the whole like the Parthenon does, but having the solid wall behind the columns on the sides like the solid wall in the temple of Athena Nike.

An ENTOURAGE, other than being a show, is looking at everything as a whole such as when you are drawing a model, you draw his surrounding area to create the viewer’s sense of being there. It can also create a different mood or express a feeling that couldn’t be expressed if one had just draw the model by itself. This can be portrayed through creating images in the scene that might not be there in real life and also writing text like I have shown in one of my “drinking and drawing” compositions.

HIERRCHY is something that we see in everyday life. I have dealt with hierarchy in all of my classes and have come to find that it is best shown through scale, color and texture. In history class we learned about the wu wus which we come to find in every civilization. The one that is probably most commonly known is the Washington monument. It is taller than any other piece of architecture in D.C. and is also has a smooth white finish which highly contrasts to the earthy green environment around it. It’s utmost quality of hierarchy is it’s placement. The fact that it is in Washington DC, the capital of the United States makes all of the difference





 Alessandro Andreuccetti
Alessandro Andreuccetti










