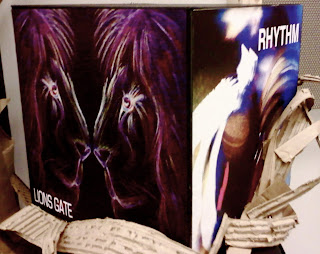[Re] visions

re⋅vise : to alter something already written or printed, in order to make corrections, improve, or update
vi⋅sion: the act or power of anticipating that which will or may come to be: prophetic vision; the vision of an entrepreneur.
These two parts that come out of the word revision are key in the architectural world. We are part of a constant process of creating, adding, and subtracting (revising) to create what we imagine in our minds (vision) Sometimes these visions are not always our own but are built up from the basis of another’s such as the Romans who took from the Greeks who took from the Egyptians. Three Greeks adapted the post and lintel construction from the ancient peoples of Egypt or maybe even the people from Stonehenge and used it to better their construction. With this post and lintel construction they used pillars or columns, which were then taken by the Romans who created orders from Doric to Corinthian styles. As we go down in history everything becomes more detailed and refined to create what these cultures believe to be perfection. Although some visions can be taken from previous peoples, others are original and come straight from the mind of the designer. Recently we have studied
au⋅di⋅ence: a regular public that manifests interest, support, enthusiasm, or the like
As architects and designers we look to please an audience. That audience is not always the same one it actually varies in size shape and train of thought. We can be presenting a plan for a new playground at a grammar school to a selected few or for the new Yankee stadium to a rather larger crowd. Audiences can be easily swayed or manipulated by design as well for example Piazza di St. Pietro is so grandiose and elaborate that one feels like he is in a higher place, somewhat God-like. This same idea of feeling like you are higher is brought through France. When one looks at the French Baroque homes of the middle class, he would think he was looking at a palace. In fact this structure is a series of structures meant to look like one. This fools the audience into thinking that these peoples are richer than they truly are with a wu wu in the central square showing strength in numbers.
char⋅ac⋅ter: the aggregate of features and traits that form the individual nature of some person or thing.
Have you ever heard the phrase “This has character!”? What does this actually mean? That it came to life? Well in a sense when something has character a part of it comes to life for someone or some group through its specific detail and execution. When we think about the statue David, Michelangelo’s design might come straight to mind. His rendition portrays the aiming of perfection of man to God. The piece shows that “David” is still a growing boy due to proportions in the structure but nonetheless he resembles features of “perfection.” Bernini’s David on the other hand shed's David in a different light. This David looks more mature taking a more active pose than Michelangelo's. This fighting position and strong muscular build depicts David in a fighting state rather than his preparation for battle. This alludes to the nation always in battle to be on top.
tran⋅si⋅tion: movement, passage, or change from one position, state, stage, subject, and concept
This past week in studio has been spent celebrating “moments” We ventured out of the geometric world into the natural world to find inspirations and celebrate “moments” within nature. We are currently in the process of taking an abstraction of this element we were inspired by in nature and also by the drawings we have done of them. This is the process of transition, taking inspiration from nature and turning it into design. We have learned about these transitions several times in art history class especially this week when we studied the transitions of America from a dependent to an independent nation. After the American revolution, there was not only a change in who ruled Americans but even the look of American architecture. This can be seen in even the smallest of home decor, the chair. While the old chair looks more weighted to the ground, the new revolutionary chair is more slender and uplifting.
Dat-um: a single piece of information, as a fact, statistic, or code; an item of data.
As designers, we like to find and create order. The simplest way one can do this is to create lines, both to guide and to contain. Datum lines are often used in presentation to create a visual guide that is more pleasing to the eye and understandable. Musicians lines to contain various notes and guide the eye in order for one to translate this piece of art.
In architecture, datum is created through wayfinding. During the Baroque period that datum started going from public to private. When you enter a home, you venture into the rooms where visitors would come. As you go deeper and deeper into the home you will find the more private rooms that only the home owner would go into.
In Conclusion...
















































